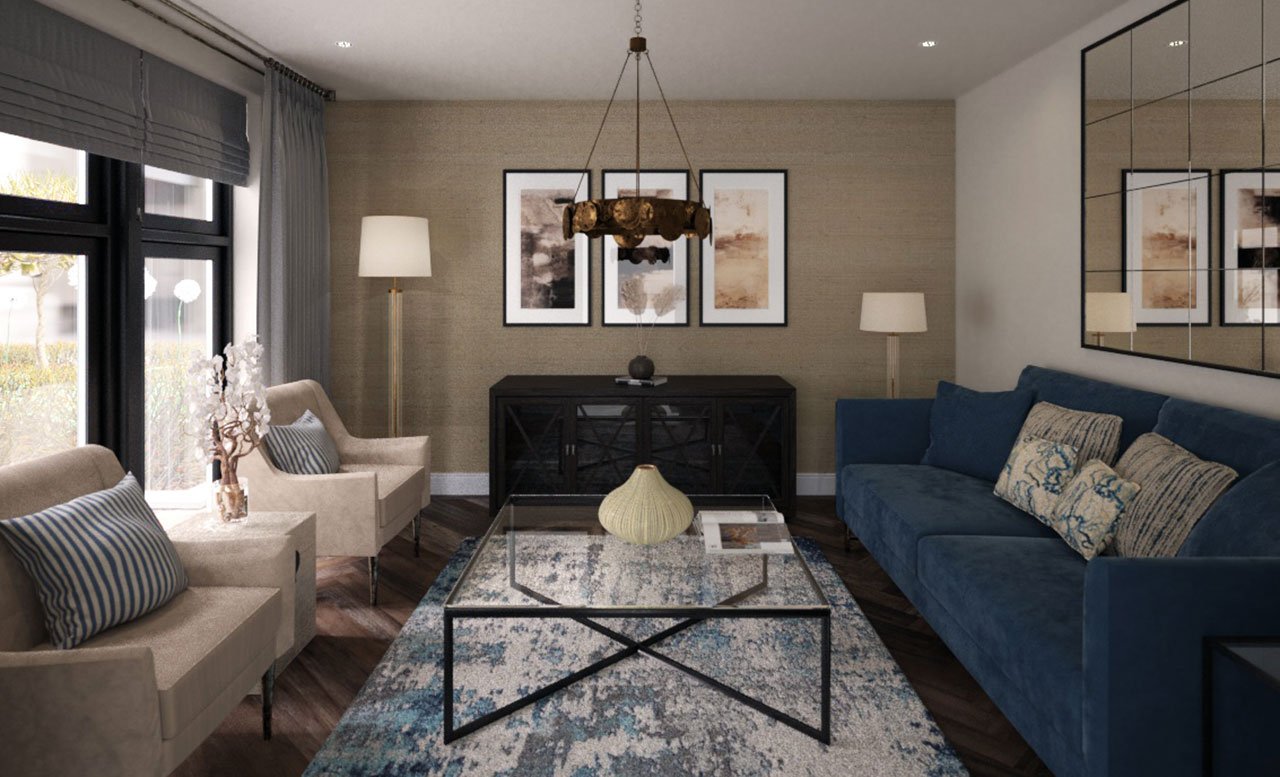4 bedrooms | 3 bathrooms | 2 parking spaces
146.5 sqm / 1576 sqft
SOLD
Situated within the southern courtyard and in a row of four similar houses, Plot 14 is an end-terrace property which features versatile four bedroom accommodation over three floors. The lounge is accessed from the hall via double doors and features a large square bay window while at the rear is a large, extensively fitted kitchen open plan to a large living and dining room which opens into the garden.
On the first floor is a large master bedroom with en-suite bathroom and a balcony plus a second en-suite bedroom. On the second floor are two further bedrooms and a bathroom.
In addition to a private garden with patio and lawn there are two dedicated parking spaces.



